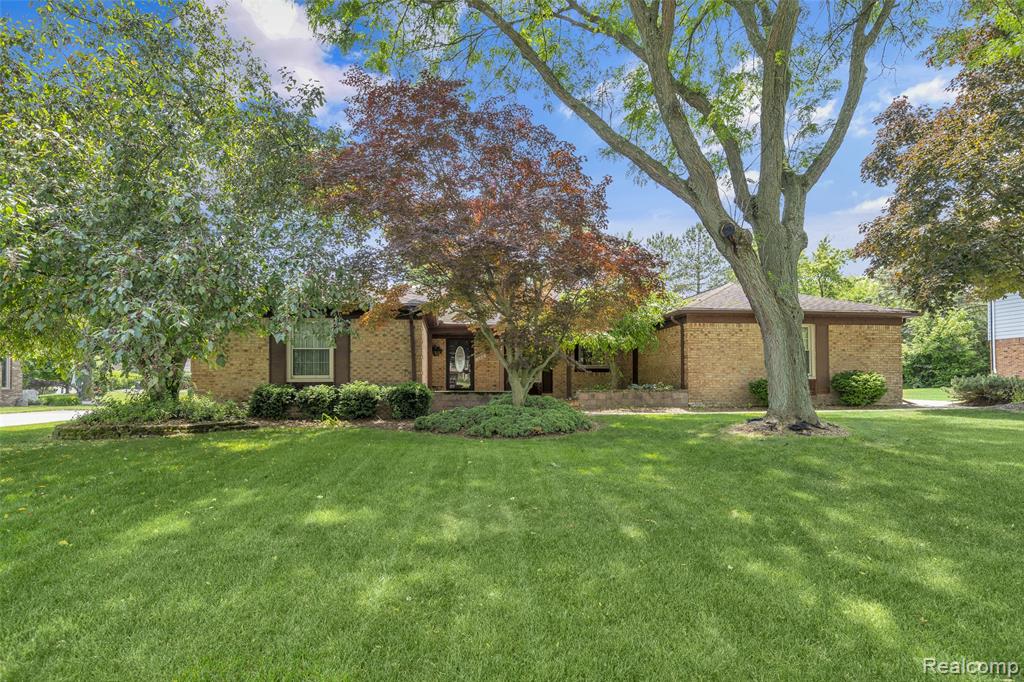Overview
- Single Family Home
- 4
- 3
- 2
- 2025
Overview
- Single Family Home
- 4
- 3
- 2
- 2025
Description
Welcome home to this expansive Whitestone home, designed with our inviting Coastal Elevation. With 4 bedrooms, 2.5 bathrooms, Enclosed Flex Room – perfect for in home office, spacious Upstairs Loft, and a 2-Car Garage, there’s room for everyone. Luxury Vinyl Plank Flooring flows through the main living areas, adding warmth and style. The open-concept layout is ideal for entertaining, with a bright Gourmet Kitchen featuring Stainless-Steel Appliances, Quartz Countertops, White Flow Tile Backsplash, and elegant White Cabinetry. Relax in the Gathering Room or enjoy cozy meals at the Cafe that leads to your Covered Lanai. Upstairs, you’ll find a generous Loft and additional bedrooms. The main-level Owner’s Suite offers a peaceful retreat with a Dual-Sink Vanity, Walk-In Glass Shower, and spacious Walk-In Closet. This stunning home blends comfort, functionality, and style—perfect for everyday living and memorable gatherings.
Details
Updated on July 13, 2025 at 12:38 am- Property ID: 2085298
- Price: $547,980
- Bedrooms: 4
- Bathrooms: 3
- Garages: 2 Spaces Attached
- Year Built: 2025
- Property Type: Single Family Home
- Property Status: For Sale
Address
Open on Google Maps- Address 130 FLINKLOCK Lane
- City St. Augustine
- State/county Michigan
- Zip/Postal Code 32095
- Country US
Features
- Central Air
- Dishwasher
- Disposal
- Gas Range
- Microwave
- Tankless Water Heater
Similar Listings
1012 sibley Drive
- $250,000




































